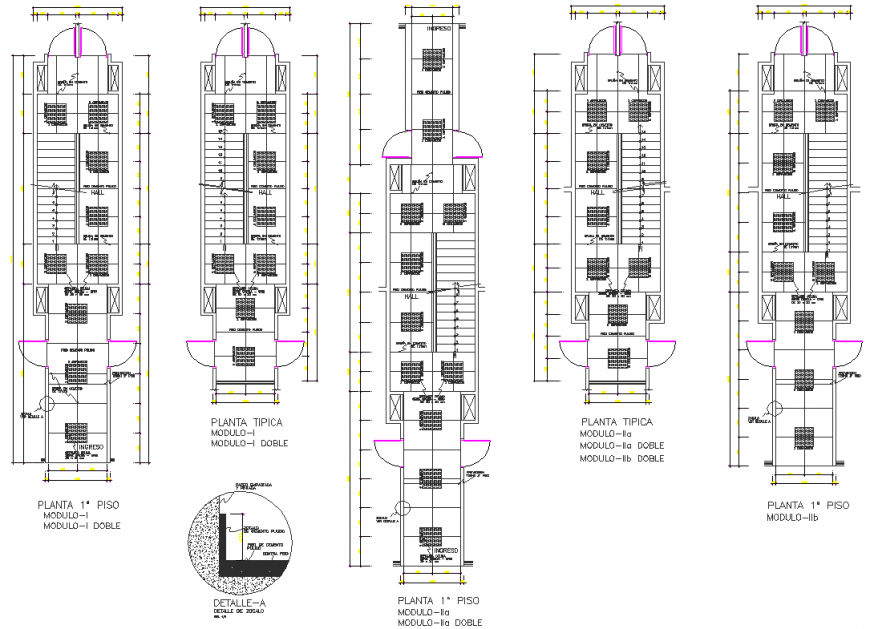Section and plan flooring design hall detail dwg file
Description
Section and plan flooring design hall detail dwg file, dimension detail, naming detail, furniture detail in door and window detail, section A-A’ detail, cut put detail, etc.
Uploaded by:
Eiz
Luna

