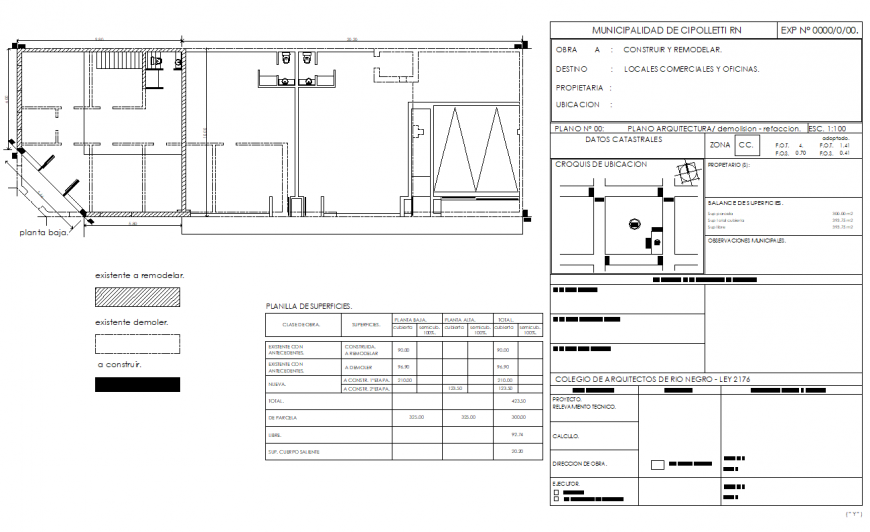Site plan and house line plan dwg file
Description
Site plan and house line plan dwg file, specification table detail, north direction detail, dimension detail, naming detail, hidden lien detail, toilet detail in water closed and sink detail, north direction detail, etc.
Uploaded by:
Eiz
Luna
