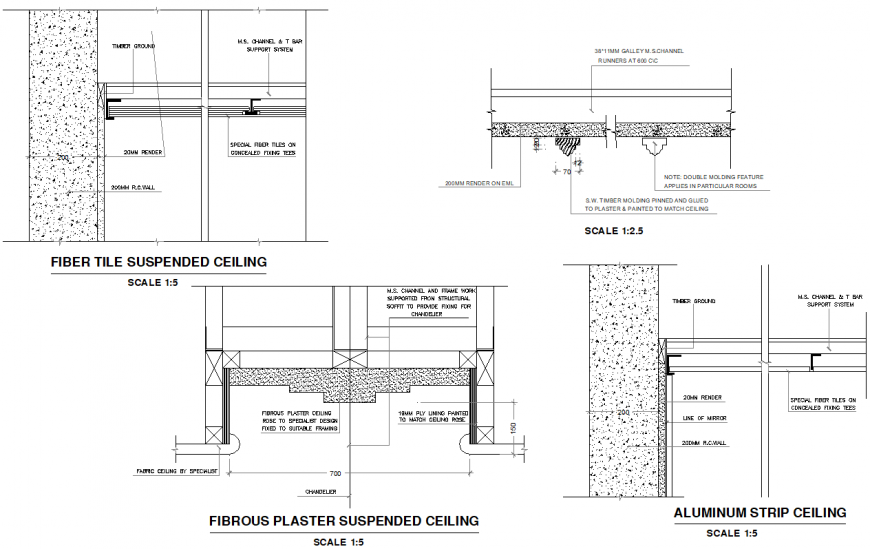Fiber tile suspended ceiling section plan autocad file
Description
Fiber tile suspended ceiling section plan autocad file, dimension detail, naming detail, concrete mortar detail, reinforcement detail, cut out detail, scale 1:5 detail, bolt nut detail, etc.
Uploaded by:
Eiz
Luna
