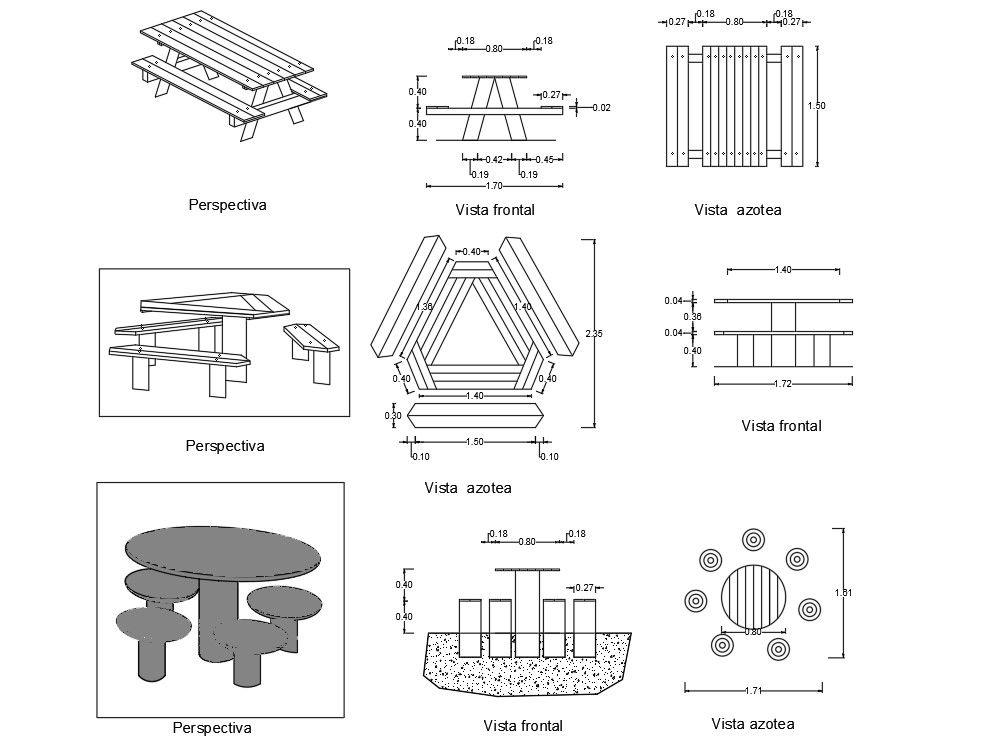Table Details In DWG File
Description
Table Details In DWG File which shows different types of tables details with dimension and it also includes their rooftop view, frontal view.
File Type:
Autocad
File Size:
129 KB
Category::
Dwg Cad Blocks
Sub Category::
Furniture Cad Blocks
type:
Gold
Uploaded by:
helly
panchal

