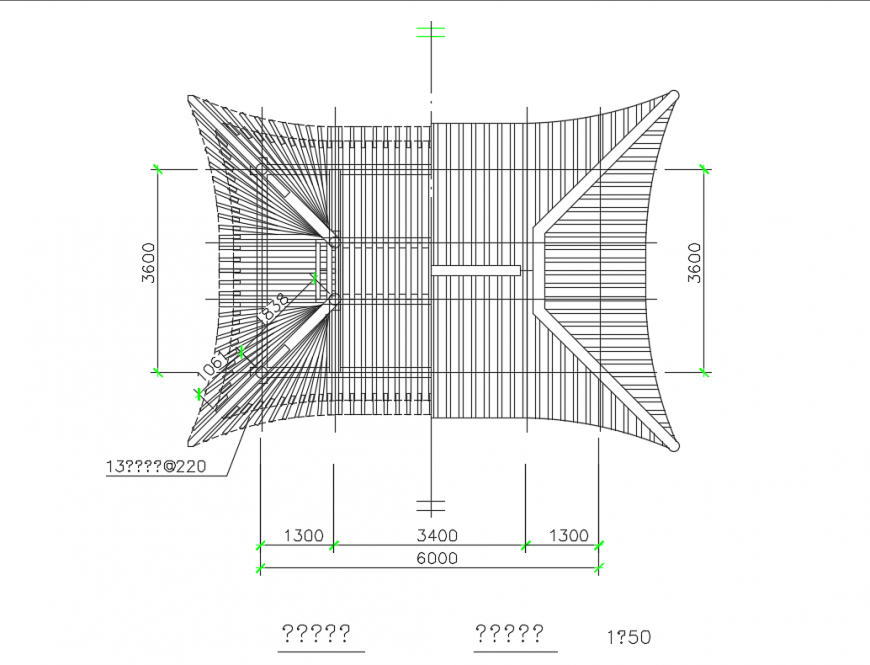China wooden pavilion top view elevation cad details dwg file
Description
China wooden pavilion top view elevation cad details that includes a detailed view of temple elevation with roof view, dimensions details and much more of temple elevation.
Uploaded by:
Eiz
Luna
