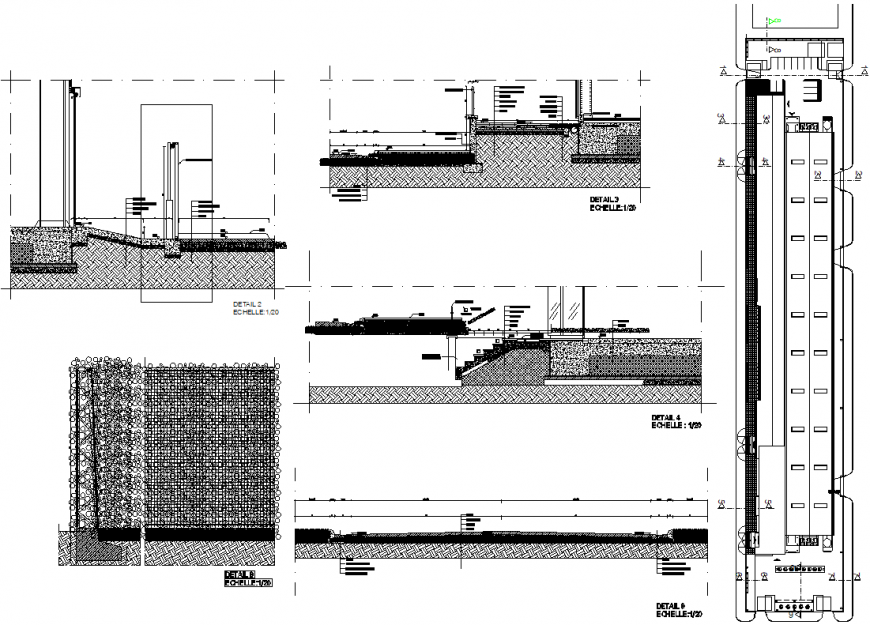Foundation and stair section plan layout file
Description
Foundation and stair section plan layout file, dimension detail, naming detail, reinforcement detail, bolt nut detail, hatching detail, concrete mortar detail, section line detail, leveling detail, trade and riser detail, etc.
Uploaded by:
Eiz
Luna

