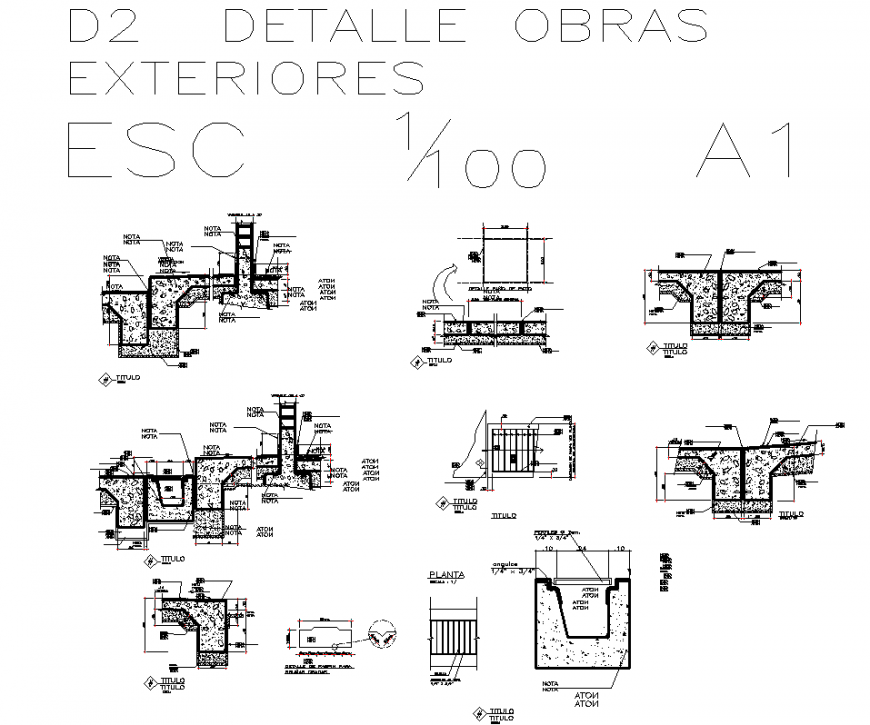Detail decking and gutter storm autocad file
Description
Detail decking and gutter storm autocad file, dimension detail, stair detail, concrete mortar detail, reinforcement detail, bolt nut detail, leveling detail, stone detail, scale 1:100 detail, etc.
File Type:
DWG
File Size:
190 KB
Category::
Dwg Cad Blocks
Sub Category::
Autocad Plumbing Fixture Blocks
type:
Gold
Uploaded by:
Eiz
Luna

