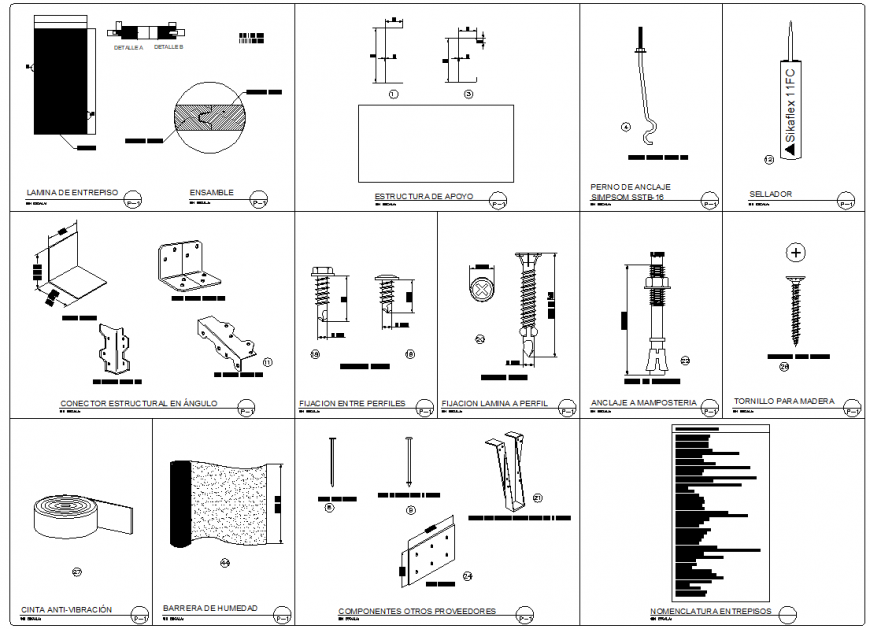Nut bolt Prefabricated mezzanine plan dwg file
Description
Nut bolt Prefabricated mezzanine plan dwg file, hatching detail, dimension detail, nut bolt detail, specification detail, reinforcement detail, bolt nut detail, spring detail, concrete mortar detail, centre line detail, etc.
File Type:
DWG
File Size:
1.7 MB
Category::
Construction
Sub Category::
Concrete And Reinforced Concrete Details
type:
Gold
Uploaded by:
Eiz
Luna
