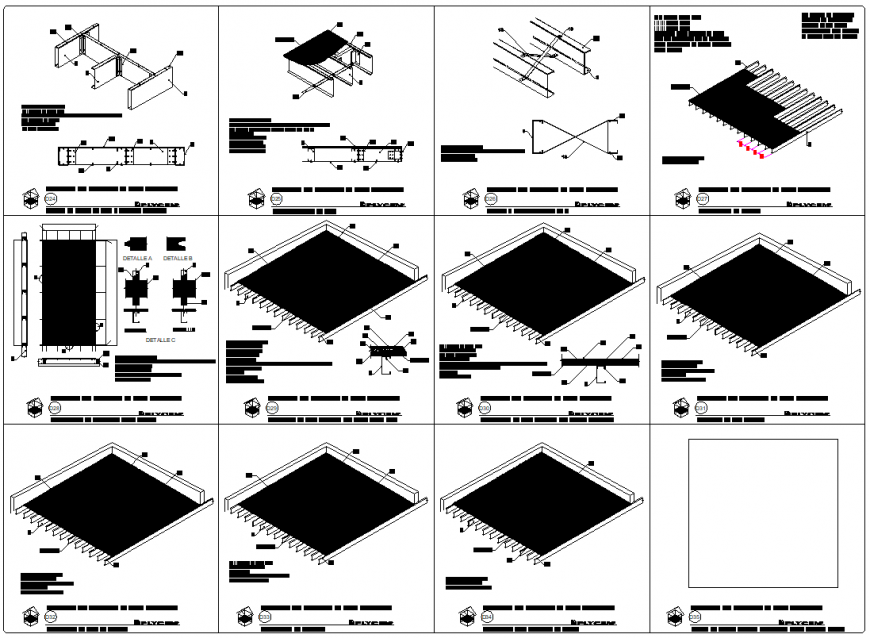Isometric plaster slab view dwg file
Description
Isometric plaster slab view dwg file, dimension detail, naming detail, specification detail, reinforcement detail, bolt nut detail, column section detail, concrete mortar detail, wooden detail, etc.
File Type:
DWG
File Size:
1.7 MB
Category::
Construction
Sub Category::
Concrete And Reinforced Concrete Details
type:
Gold
Uploaded by:
Eiz
Luna

