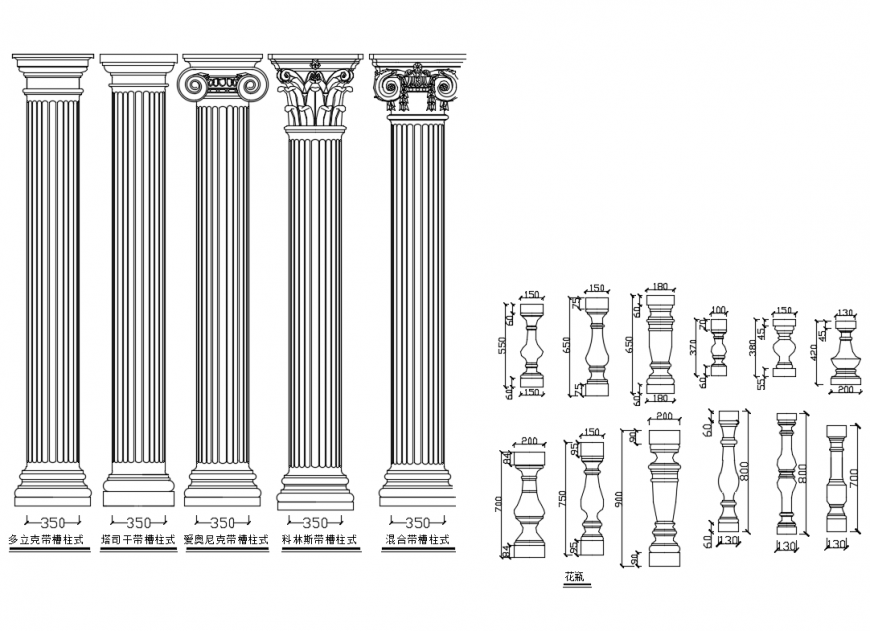Classical multiple column elevations cad block details dwg file
Description
Classical multiple column elevations cad block details that includes a detailed view of multiple column design in different sizes and types, dimensions details, measures, hetching details etc for multi purpose uses for cad projects.
Uploaded by:
Eiz
Luna

