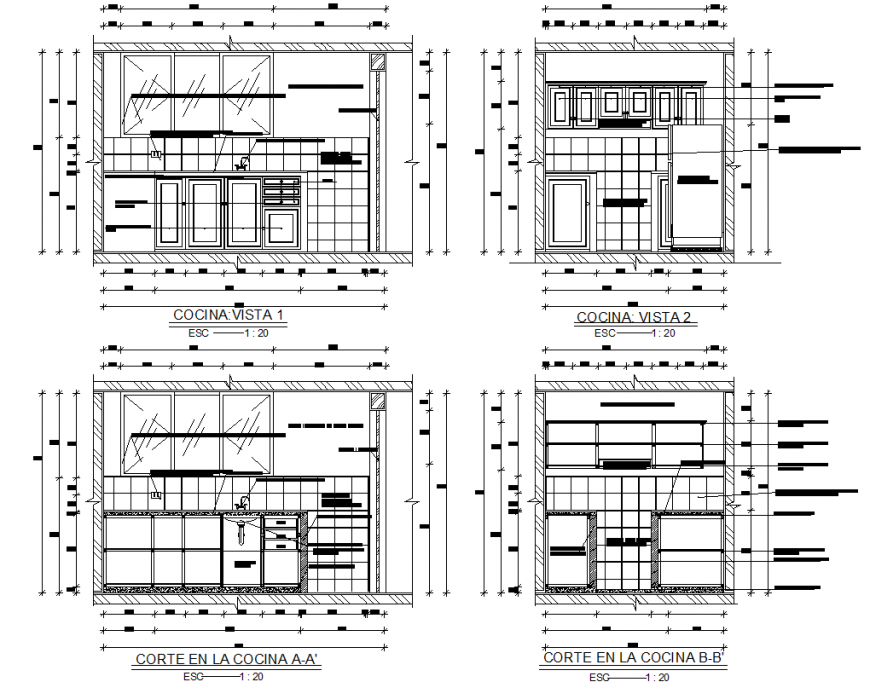Section of kitchen plan dwg file
Description
Section of kitchen plan dwg file, section A-A’ detail, section B-B’ detail, dimension detail, naming detail, furniture detail in door, cub board and drawer detail, hatching detail, scale 1:20 detail, hidden line detail, etc.
Uploaded by:
Eiz
Luna

