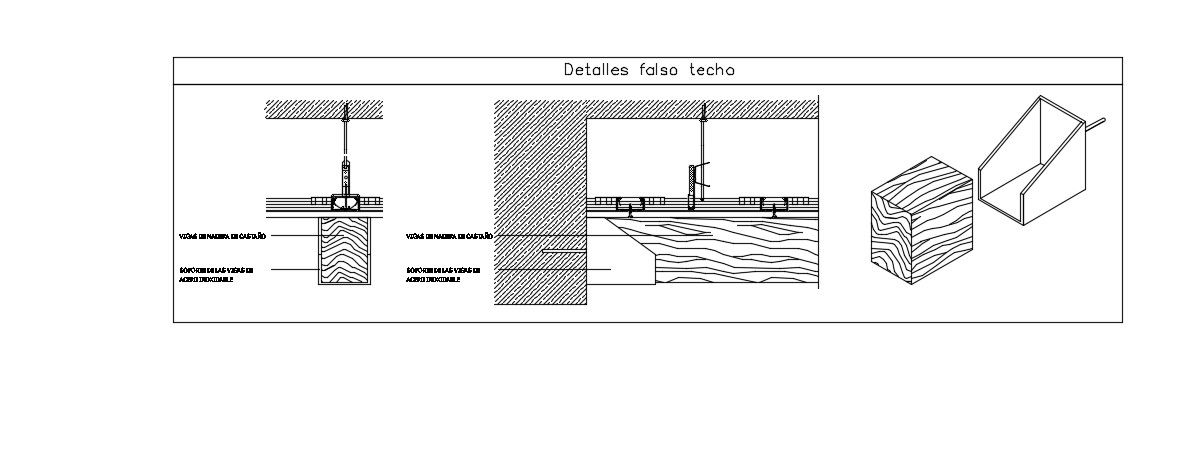False Ceiling Details In AutoCAD File
Description
False Ceiling Details In AutoCAD File which shows details of Chest Nut Wood, Stainless Steel Support Beam, And Cut Section detail.
File Type:
DWG
File Size:
88 KB
Category::
Dwg Cad Blocks
Sub Category::
Wooden Frame And Joints Details
type:
Gold
Uploaded by:
Priyanka
Patel
