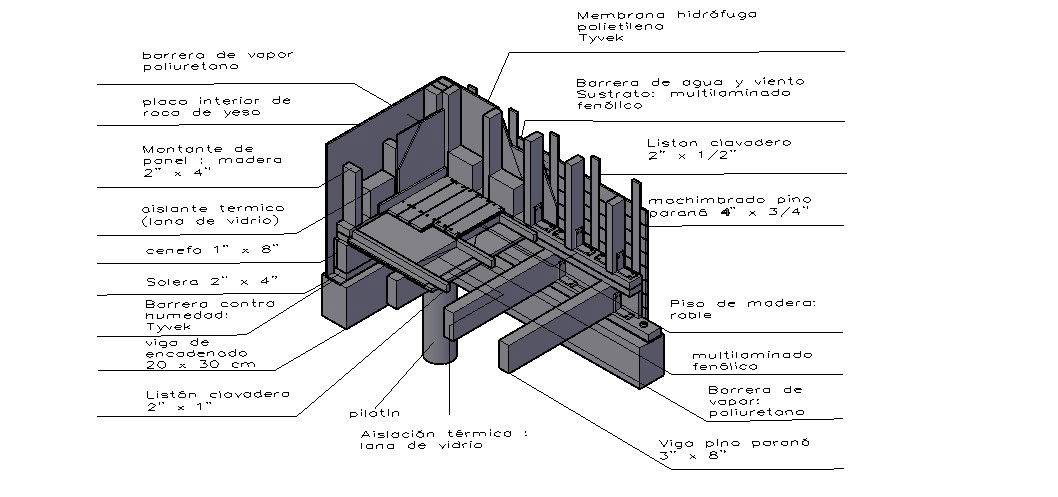3D Section In DWG File
Description
3D Section In DWG File which shows 3d section Cut Detail, steam barrier, inner plate gypsum rock, Wind and water barrier, pine detail.
File Type:
DWG
File Size:
131 KB
Category::
Structure
Sub Category::
Section Plan CAD Blocks & DWG Drawing Models
type:
Gold
Uploaded by:
Priyanka
Patel

