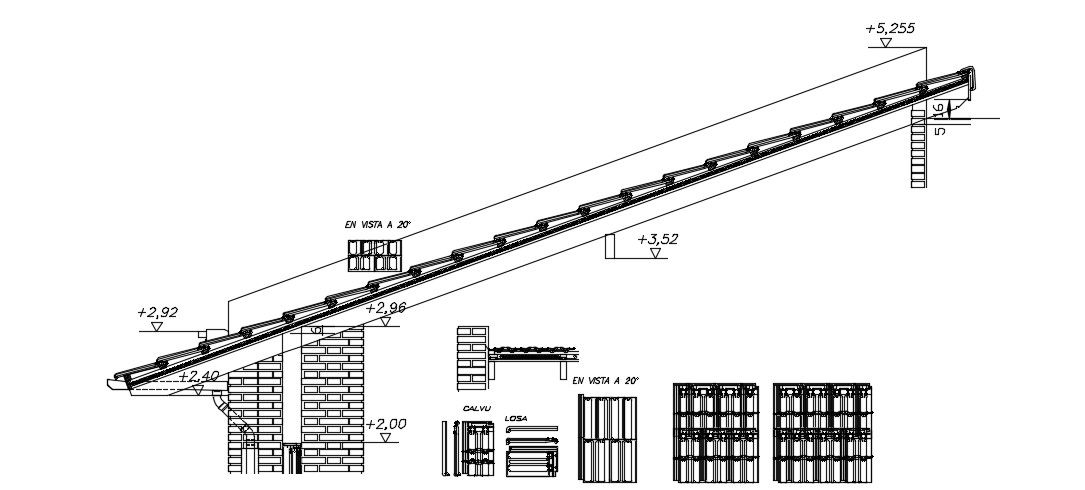Roof Tiles Design In AutoCAD File
Description
Roof Tiles Design In AutoCAD File which shows Steel And Wooden Joints Tool detail, Section Panel, Frame Detail, slab detail with dimensions.
File Type:
DWG
File Size:
346 KB
Category::
Construction
Sub Category::
Construction Detail Drawings
type:
Gold
Uploaded by:
Priyanka
Patel

