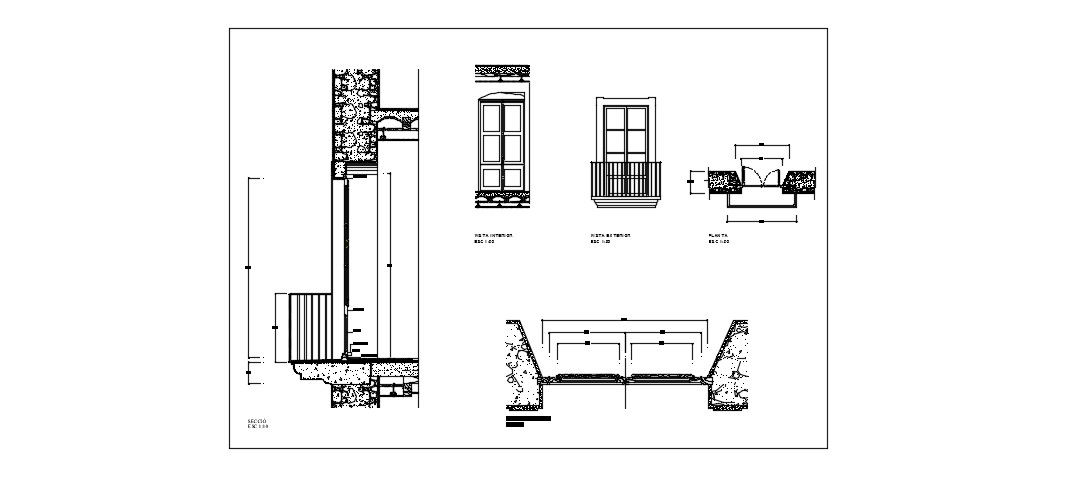Carpentry Details In DWG File
Description
Carpentry Details In DWG File which shows interior view, outdoor view, plant detail, ledge, panel, cover gaskets.
File Type:
DWG
File Size:
889 KB
Category::
Construction
Sub Category::
Construction Detail Drawings
type:
Gold
Uploaded by:
Priyanka
Patel

