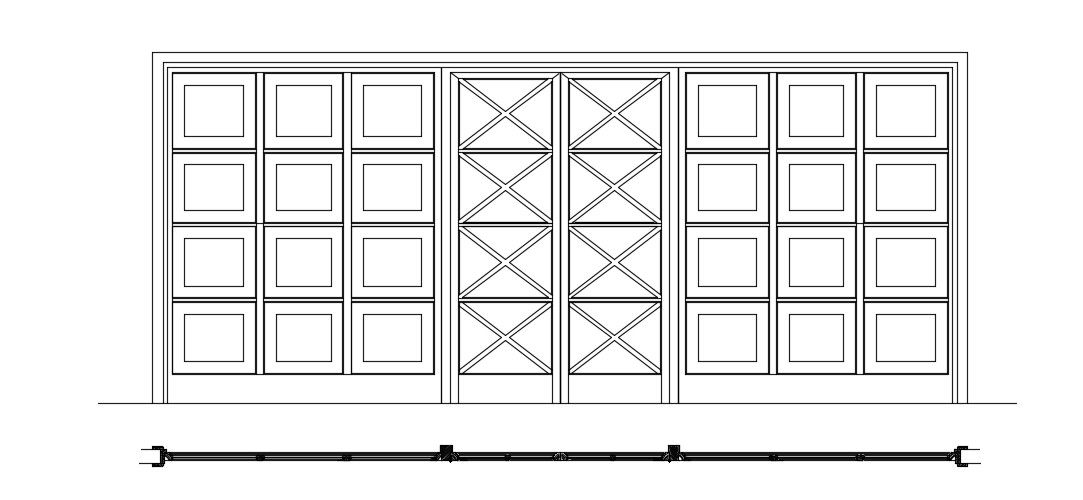Glass Door Detail In DWG File
Description
Glass Door Detail In DWG File which shows Details of Glass, Wooden, design, frame, shapes details.
File Type:
DWG
File Size:
152 KB
Category::
Dwg Cad Blocks
Sub Category::
Windows And Doors Dwg Blocks
type:
Gold
Uploaded by:
Priyanka
Patel
