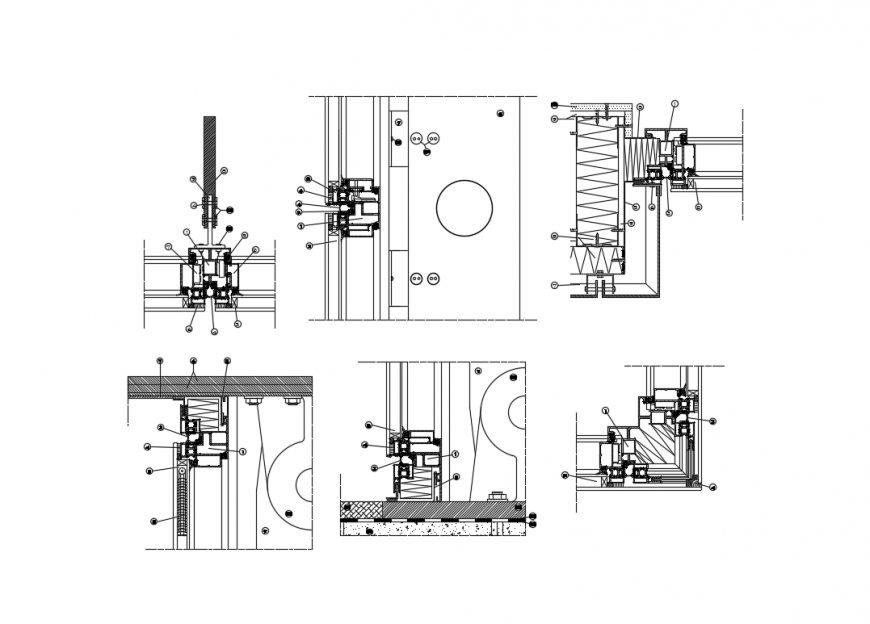Curtain walls constructive structure details dwg file
Description
Curtain walls constructive structure details that includes a detailed view of counterframe made of wood, fixed frame made of extruded profiles in aluminum alloy, mobile helix consisting of extruded profiles in aluminum alloy, double glazing, central stop, internal platform in folded insulated aluminum, guide for roller shutter in aluminum, insulated folded aluminum shoulders, external aluminum sill and much more of curatin wall details.
Uploaded by:
Eiz
Luna

