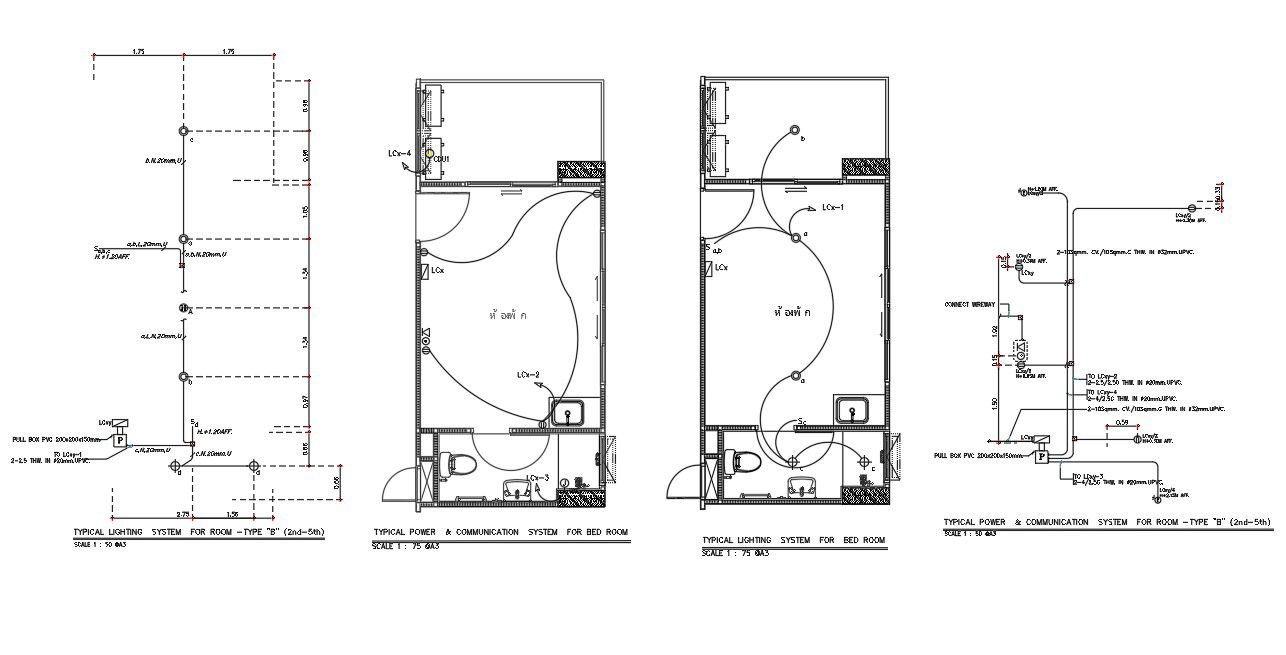Download Free Electrical Installation Plan In AutoCAD File
Description
Download Free Electrical Installation Plan In AutoCAD File which shows typical power & communication system for the bedroom, load center, handy box telephone outlet hand box, duplex outlet handy box, smoke detector, heat detector.
File Type:
Autocad
File Size:
191 KB
Category::
Electrical
Sub Category::
Electrical Automation Systems
type:
Free
Uploaded by:
helly
panchal
