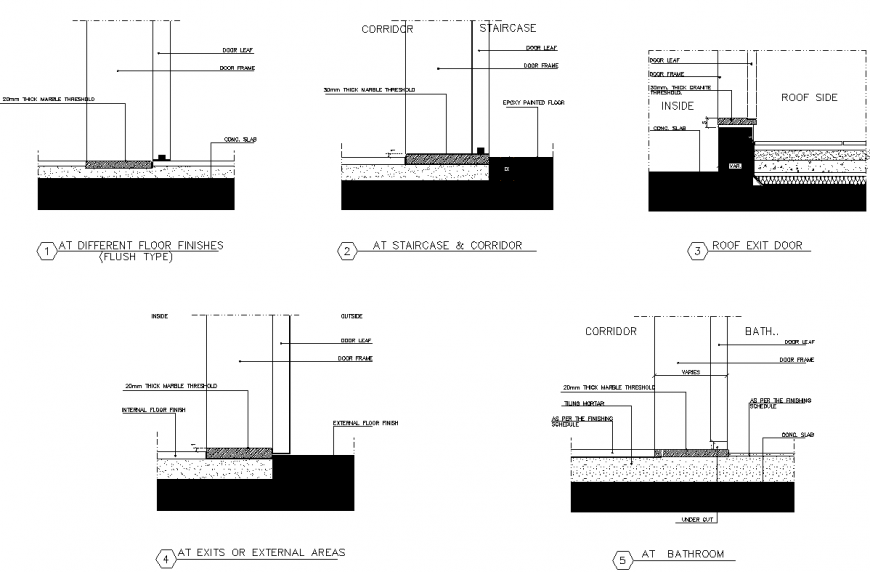Threshold section plan detail dwg file
Description
Threshold section plan detail dwg file, Staircase and corridor section detail, roof exit door section detail, bathroom section detail, exit and external area detail, different floor finishes detail, dimension detail, naming detail, soil detail, reinforcement detail, hatching detail, etc.
Uploaded by:
Eiz
Luna
