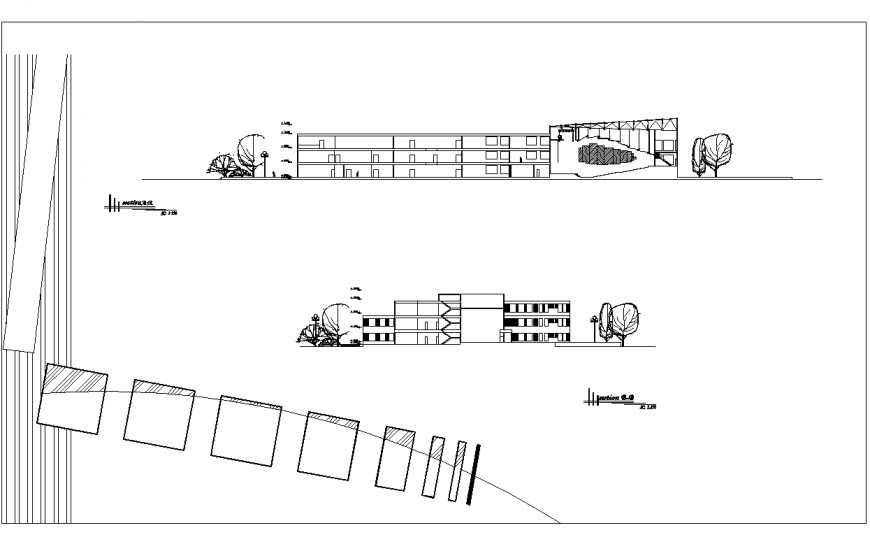Section school of arts and architecture autocad file
Description
Section school of arts and architecture autocad file, section A-A’ detail, section B-B’ detail, dimension detail, leveling detail, street light detail, stair section detail, steel framing detail, landscaping detail in tree and plant detail, furniture detail in door and window detail, scale 1:200 detail, etc.
Uploaded by:
Eiz
Luna

