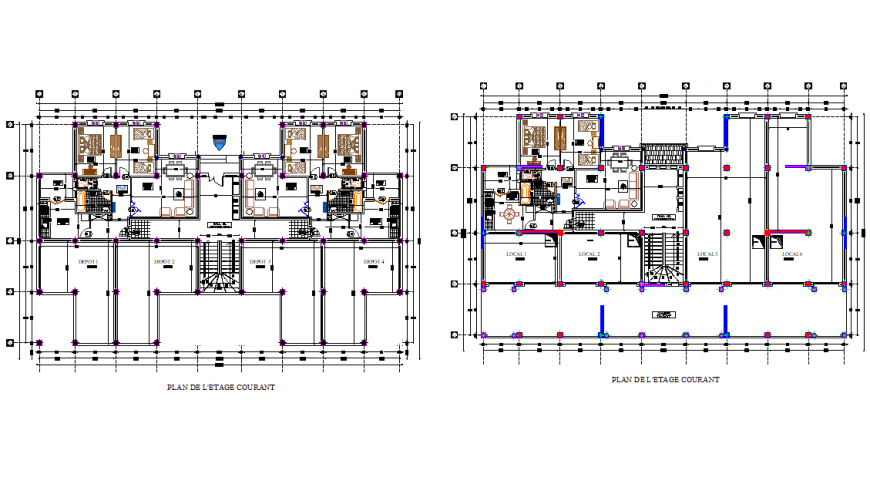Apartment tower 5 storeys algeria plan dwg file
Description
Apartment tower 5 storeys algeria plan dwg file, centre line plan detail, stair detail, dimension detail, naming detail, door and window numbering detail, furniture detail in door, window, sofa, table, chair, bed and cub board detail, etc.
Uploaded by:
Eiz
Luna

