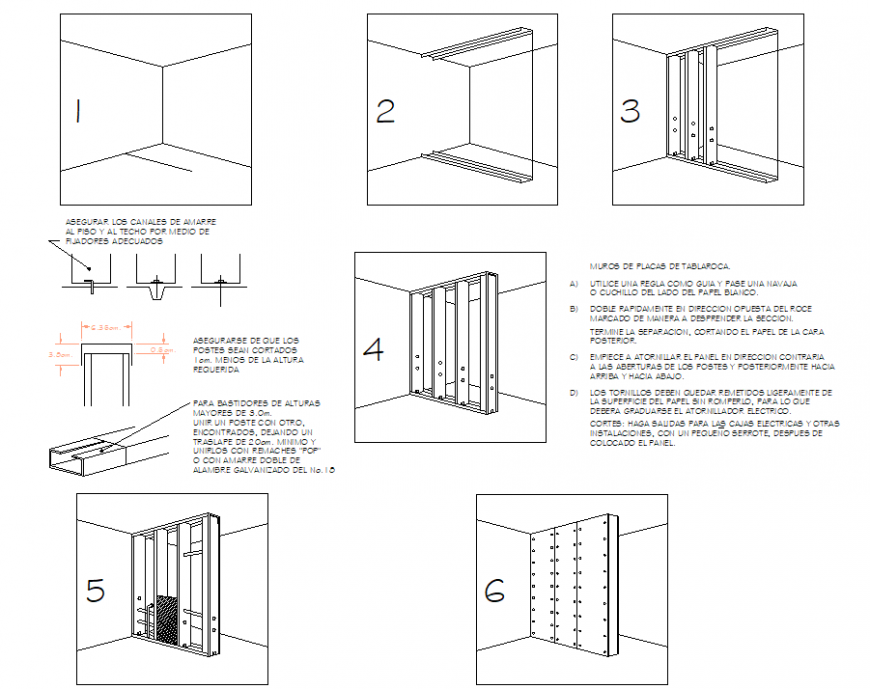Isometric cub board and specification detail dwg file
Description
Isometric cub board and specification detail dwg file, dimension detail, naming detail, specification detail, nut bolt detail, front elevation detail, hatching detail, etc.
Uploaded by:
Eiz
Luna

