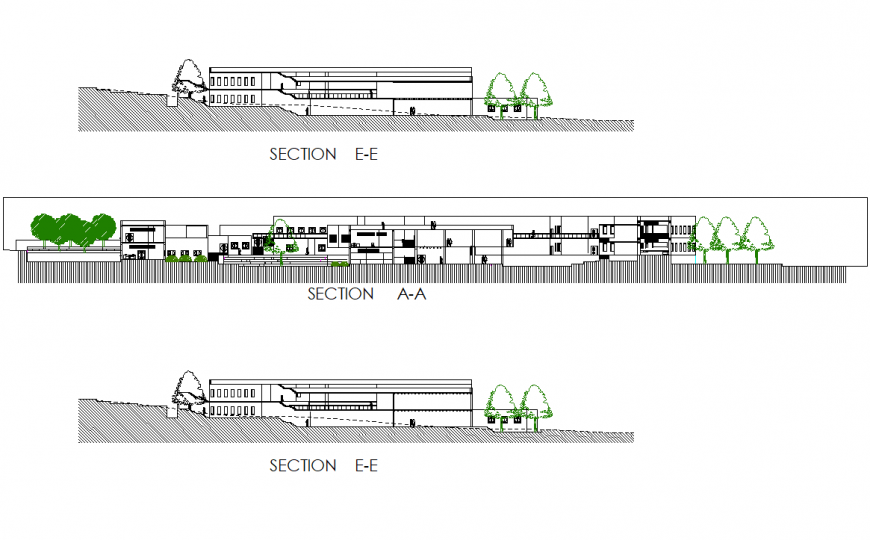Section ribbed slab plan autocad file
Description
Section ribbed slab plan autocad file, landscaping detail in tree and plant detail, section A-A’ detail, section E-E’ detail, furniture detail in door and window detail, hidden line detail, hatching detail, etc.
Uploaded by:
Eiz
Luna
