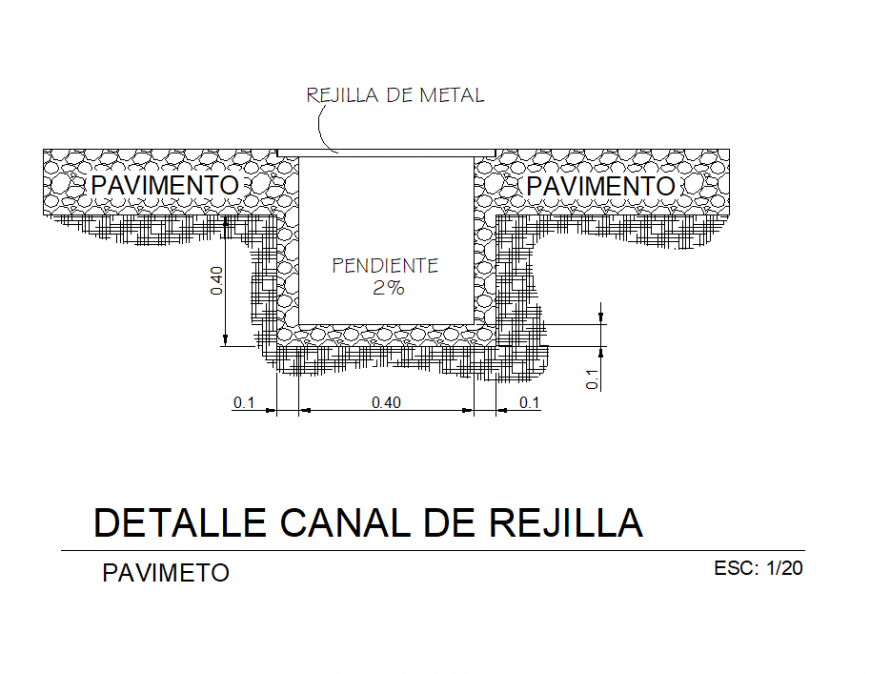Detail grate channel section plan dwg file
Description
Detail grate channel section plan dwg file, dimension detail, naming detail, stone detail, hatching detail, scale 1:200 detail, soil detail, etc.
File Type:
DWG
File Size:
36 KB
Category::
Dwg Cad Blocks
Sub Category::
Autocad Plumbing Fixture Blocks
type:
Gold
Uploaded by:
Eiz
Luna
