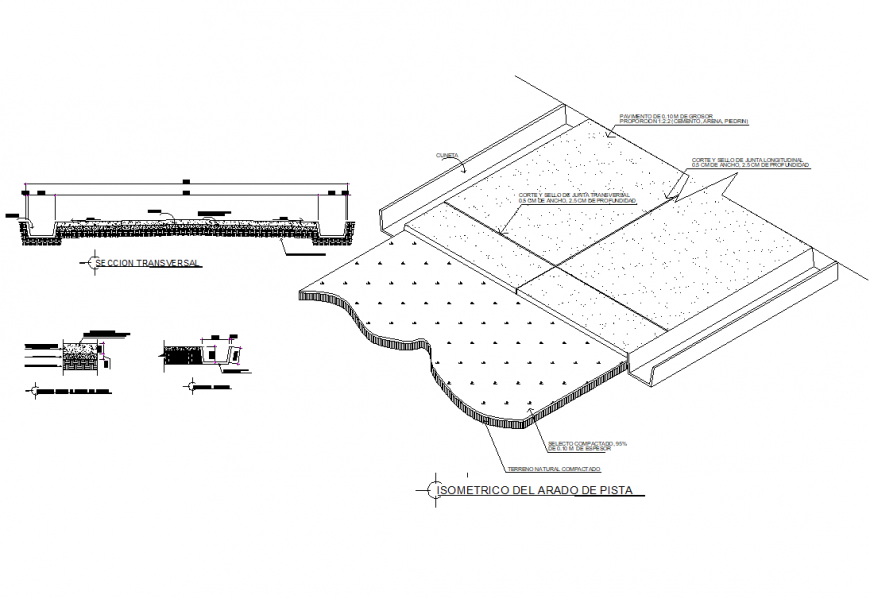Isometric details flooring cobble stone plan layout file
Description
Isometric details flooring cobble stone plan layout file, dimension detail, naming detail, concrete mortar detail, reinforcement detail, bolt nut detail, section A-A’ detail, section B-B’ detail, stirrup detail, etc.
Uploaded by:
Eiz
Luna
