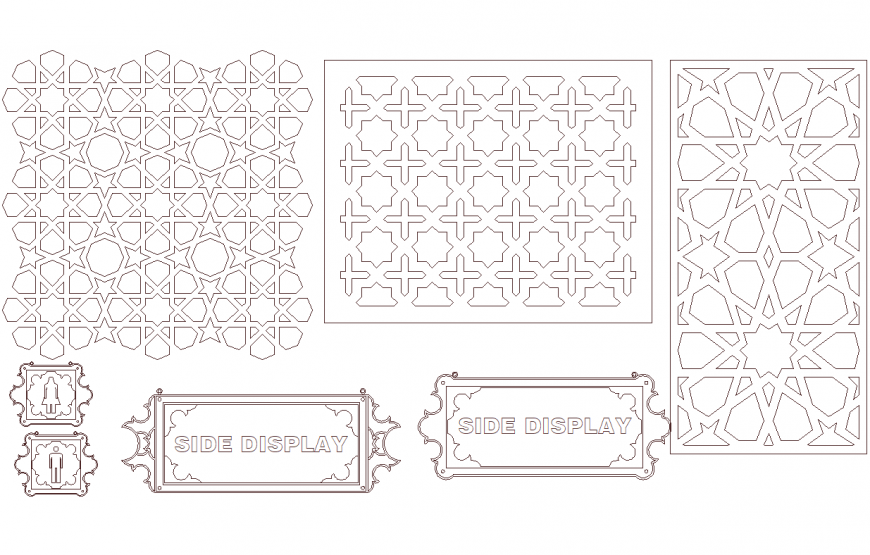Side display tiles autocad file
Description
Side display tiles autocad file, arc shape of flooring design detail, cross line detail, bolt nut detail, concrete mortar detail, etc.
File Type:
DWG
File Size:
2.9 MB
Category::
Dwg Cad Blocks
Sub Category::
Cad Logo And Symbol Block
type:
Gold
Uploaded by:
Eiz
Luna
