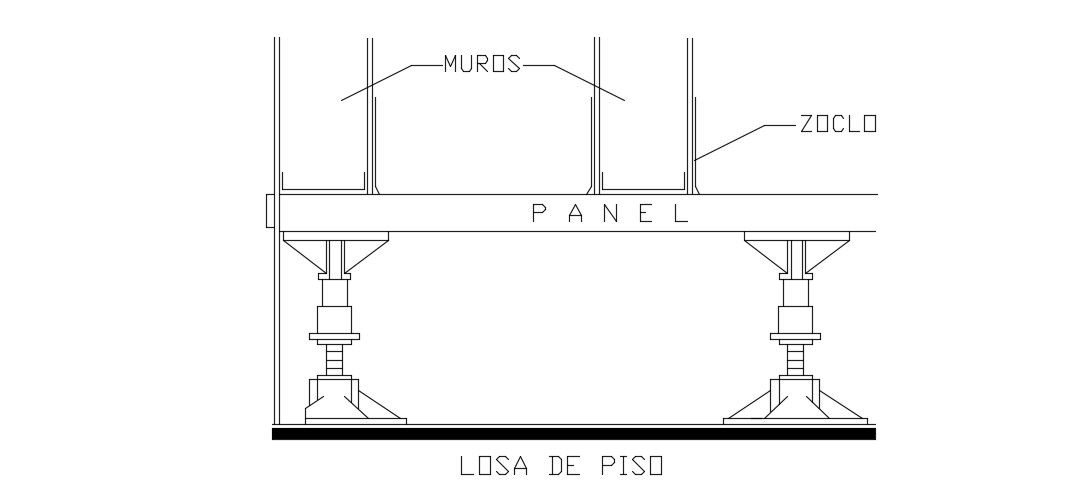Download Free False Flooring In AutoCAD File
Description
Download Free False Flooring In AutoCAD File which shows a flat slab, panel, walls, baseboard.
File Type:
DWG
File Size:
14 KB
Category::
Construction
Sub Category::
Construction Detail Drawings
type:
Free
Uploaded by:
Priyanka
Patel
