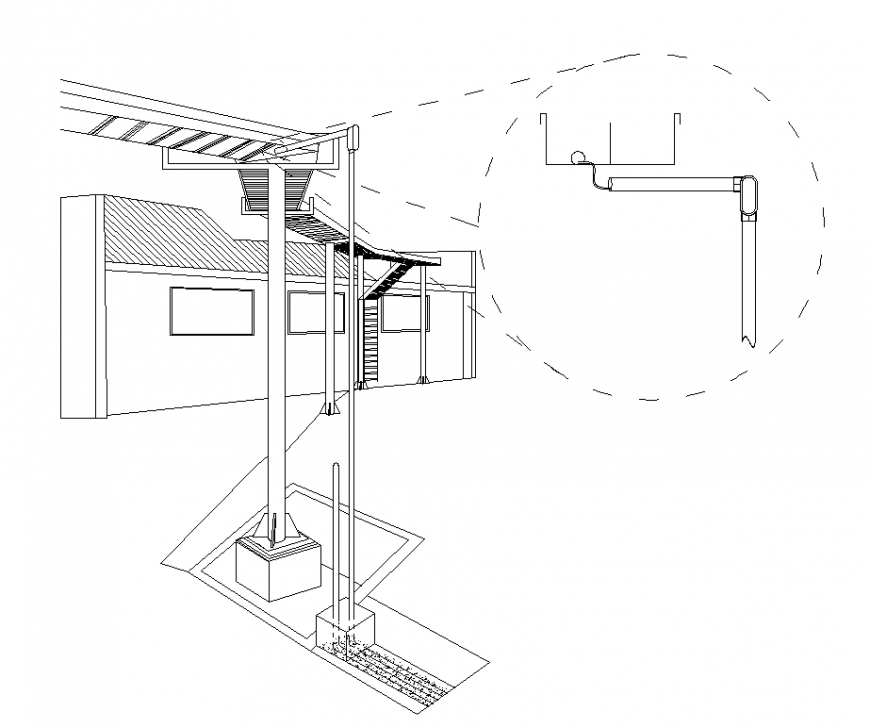House pipe system detail elevation 2d view layout autocad file
Description
House pipe system detail elevation 2d view layout autocad file, leveling detail, isometric view detail, door and window detail, roof detail, pipe detail, hatching detail, nut bolt detail, wall detail, etc.
File Type:
DWG
File Size:
1.4 MB
Category::
Dwg Cad Blocks
Sub Category::
Sanitary CAD Blocks And Model
type:
Gold
Uploaded by:
Eiz
Luna

