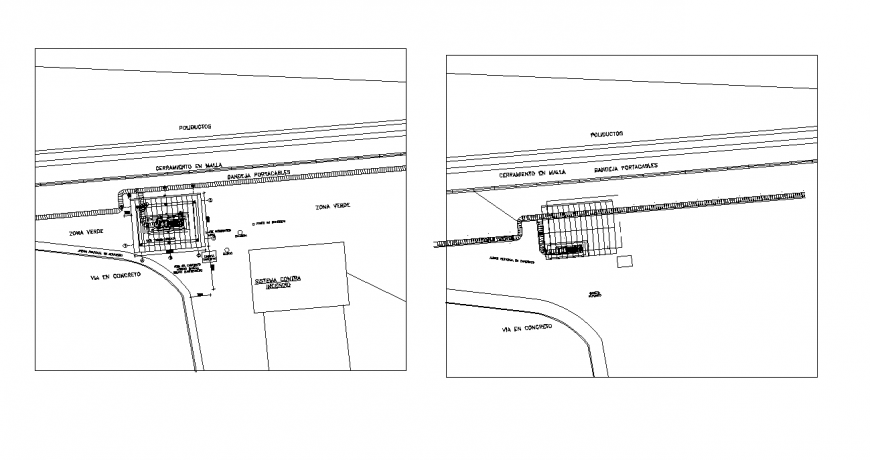Detail industrial structure elevation and plan layout file
Description
Detail industrial structure elevation and plan layout file. cable detail, roof detail, road detail, green area detail, levelling detail, numbering detail, products detail, hatching dteail, etc.
Uploaded by:
Eiz
Luna

