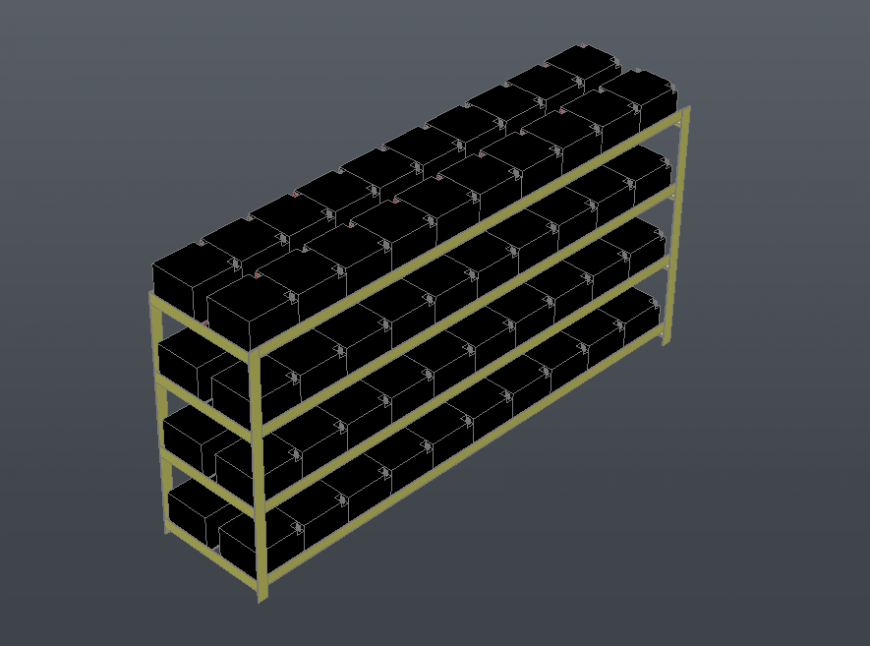Concrete Rack CAD blocks detail 3d model elevation layout autocad file
Description
Rack detail 3d model elevation layout autocad file, isometric view detail, hatching detail, nut bolt detail, color detail, concret blocks detail, etc.
Uploaded by:
Eiz
Luna

