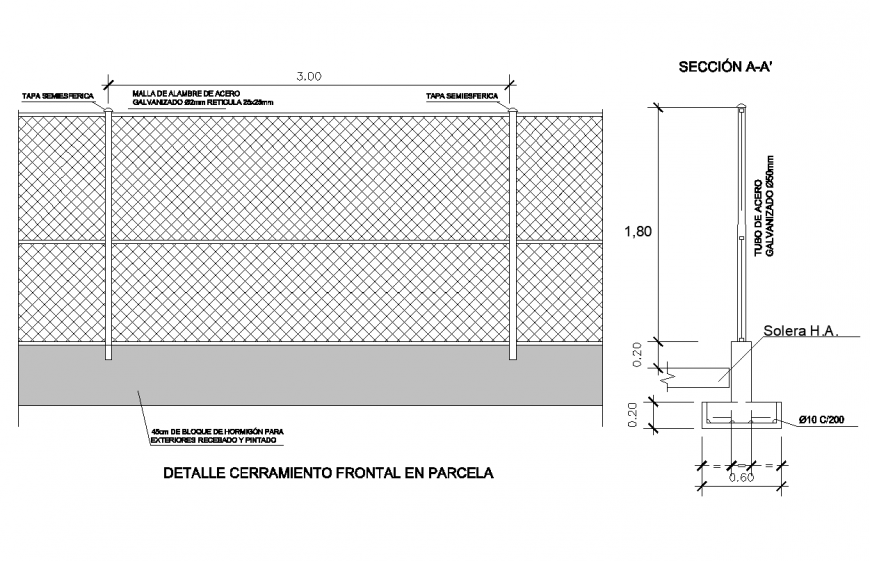Detail enclosure on plot structure elevation layout file
Description
Detail enclosure on plot structure elevation layout file, front elevation detail, hatching detail, section line detail, section A-A'detail, cut out detail, galvanized steel pipe detail, dimension detail, height detail, etc.
Uploaded by:
Eiz
Luna

