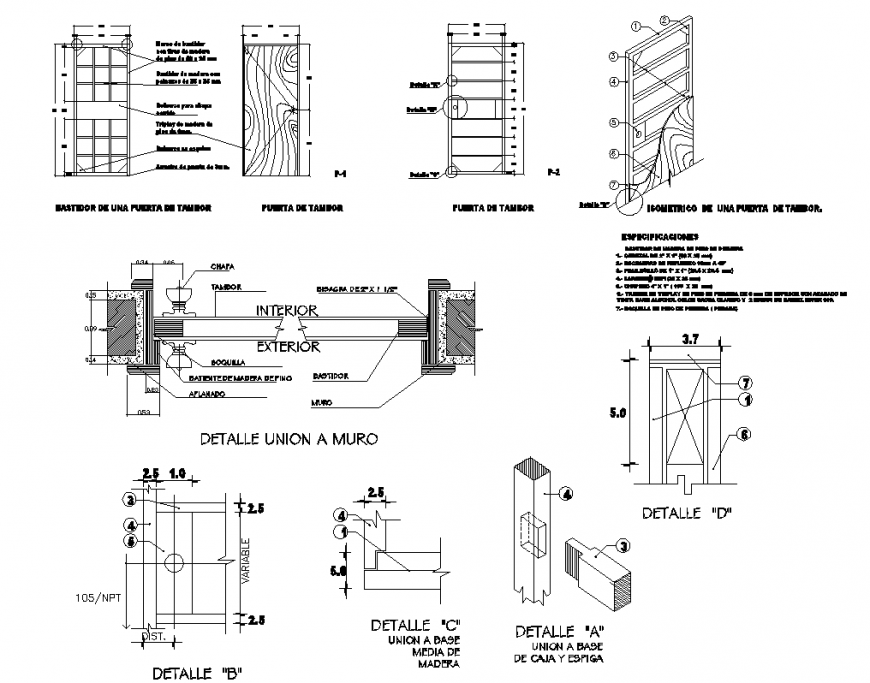External and internal door section layout file
Description
External and internal door section layout file, dimension detail, naming detail, section A-A’ detail, section B-B’ detail, section C-C’ detail, specification detail, hatching detail, section line detail, single door detail, numbering detail, etc.
File Type:
DWG
File Size:
1.4 MB
Category::
Dwg Cad Blocks
Sub Category::
Windows And Doors Dwg Blocks
type:
Gold
Uploaded by:
Eiz
Luna

