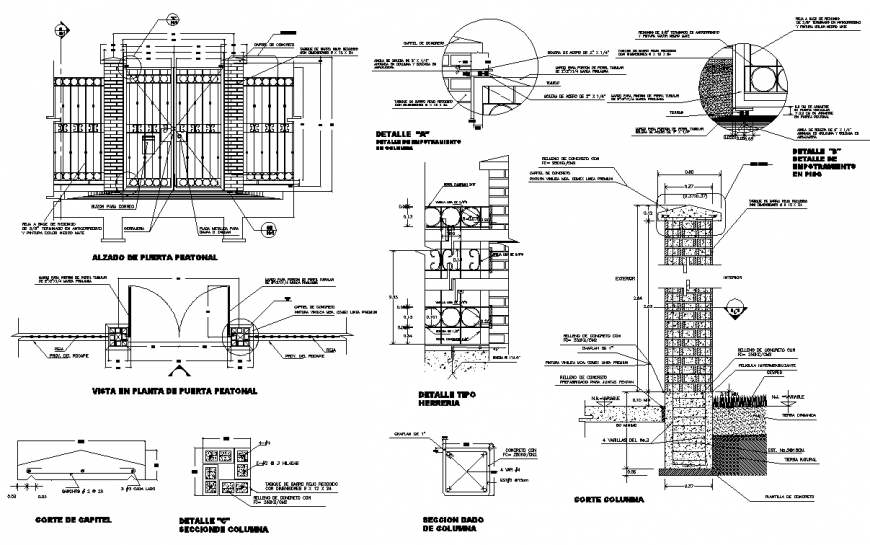Double door main gate plan, elevation and section autocad file
Description
Double door main gate plan, elevation and section autocad file, dimension detail, naming detail, section lien detail, brick wall detail, concrete mortar detail, reinforcement detail, bolt nut detail, lock system detail, arc design of detail, etc.
File Type:
DWG
File Size:
1.4 MB
Category::
Dwg Cad Blocks
Sub Category::
Windows And Doors Dwg Blocks
type:
Gold
Uploaded by:
Eiz
Luna

