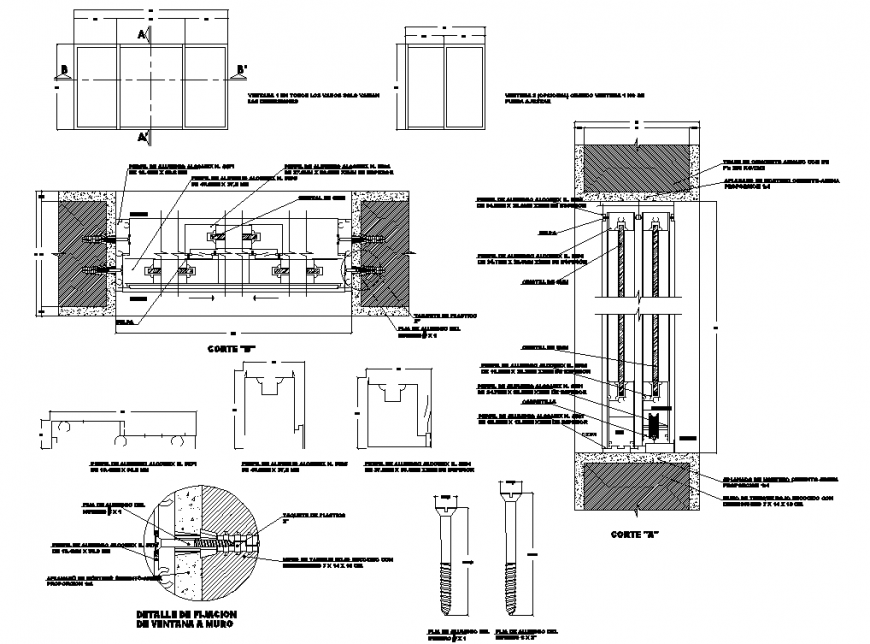Contains finishes plans section autocad file
Description
Contains finishes plans section autocad file, section line detail, dimension detail, naming detail, hatching detail, section A-A’ detail, section B-B’ detail, section C-C’ detail, reinforcement detail, concrete mortar detail, etc.
Uploaded by:
Eiz
Luna

