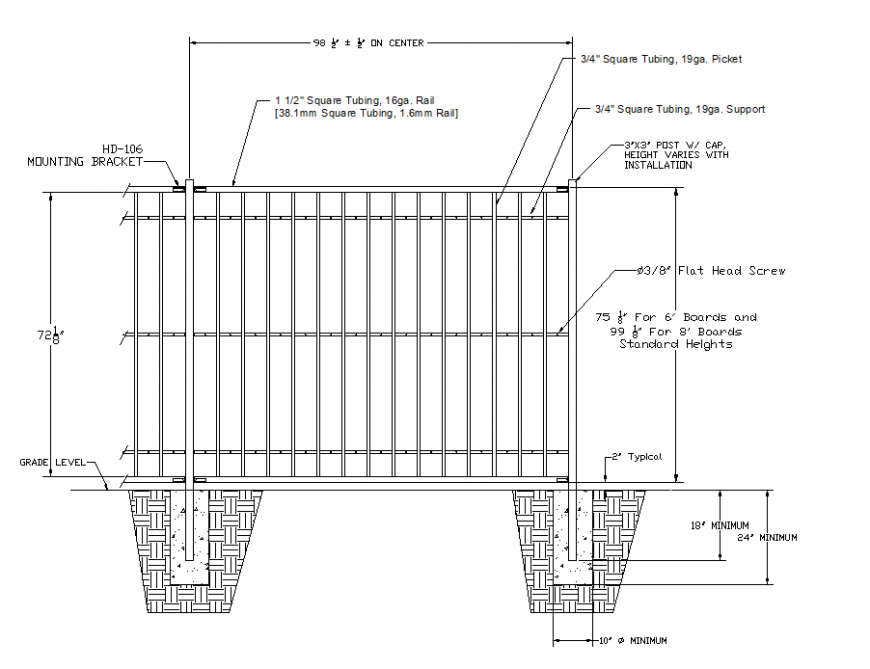Fence section plan layout file
Description
Fence section plan layout file, dimension detail, naming detail, foundation section detail, concrete mortar detail, reinforcement detail, bolt nut detail, hatching detail, grade level detail, etc.
Uploaded by:
Eiz
Luna

