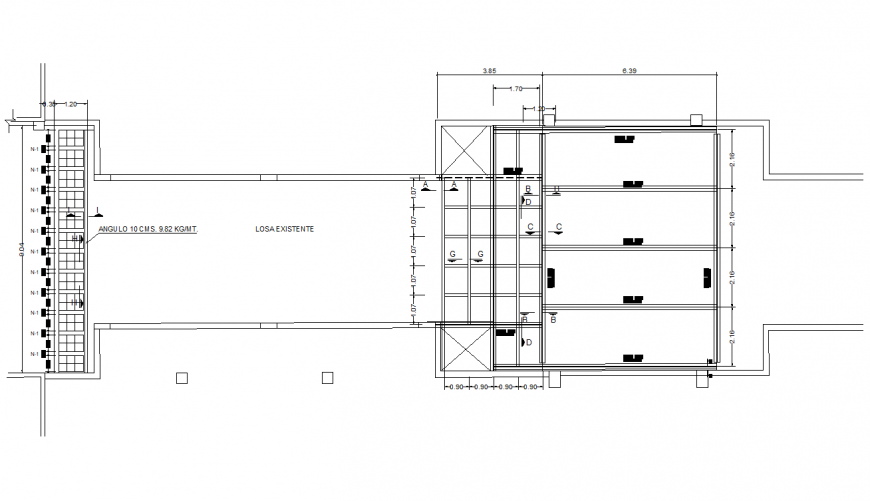Steel deck planning detail dwg file
Description
Steel deck planning detail dwg file, dimension detail, naming detail, section lien detail, cut out detail, steel pipe detail, los existent detail, equal dimension detail, cover detail, leveling detail, hidden line detail, etc.
Uploaded by:
Eiz
Luna
