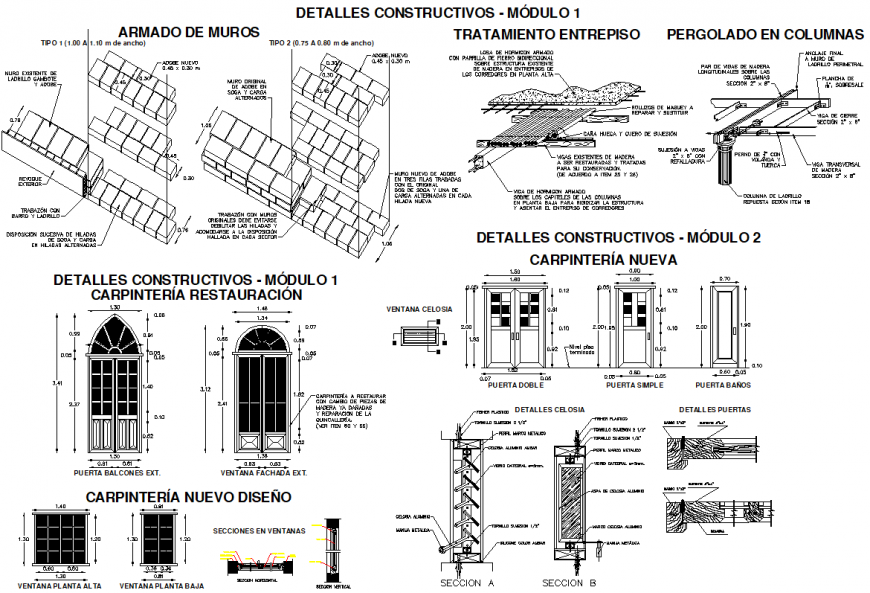Carpentry restoration Constructive section autocad file
Description
Carpentry restoration Constructive section autocad file, dimension detail, naming detail, door elevation detail, wooden section detail, brick wall detail, concrete mortar detail, single and double door detail, elevation and section door detail, hatching detail, etc.
Uploaded by:
Eiz
Luna

