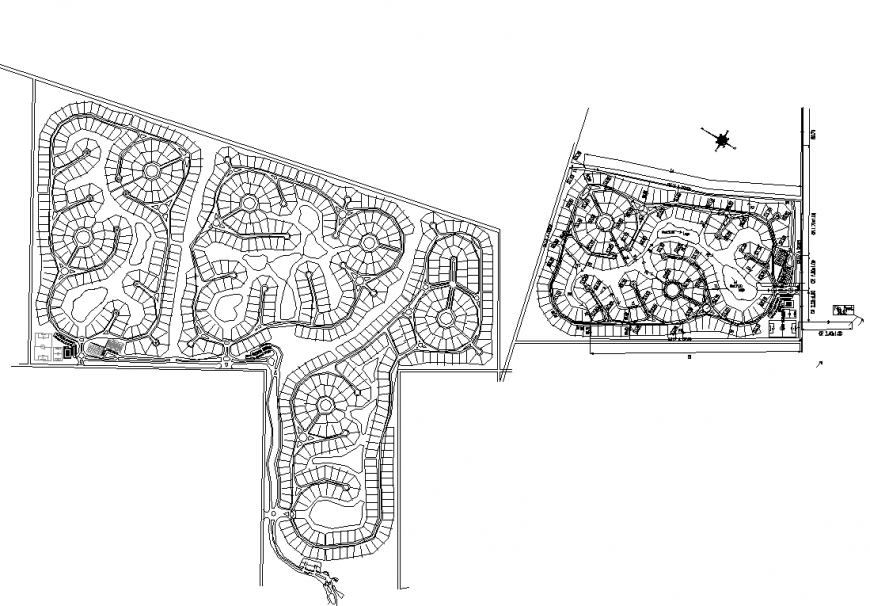Detail structural plan of a park layout 2d view dwg file
Description
Detail structural plan of a park layout 2d view dwg file, plan view detail, dimension detail, landscaping trees and plants detail, direction detail, hatching detail, etc.
Uploaded by:
Eiz
Luna

