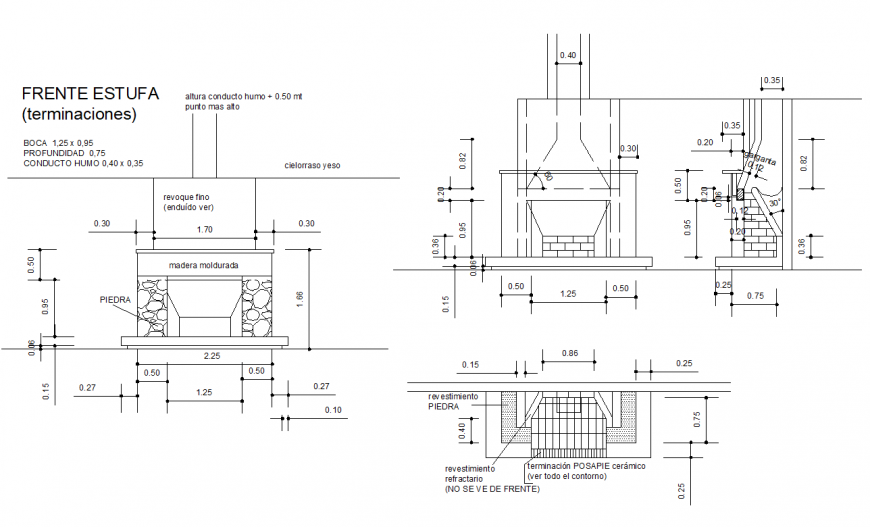Grill and fireplace section plan autocad file
Description
Grill and fireplace section plan autocaad file, dimension detail, naming detail, stone detail, brick wall detail, concrete mortar detail, hidden line detail, 30 and 60 angle dimension detail, section A-A’ detail, section B-B’ detail, etc.
Uploaded by:
Eiz
Luna
