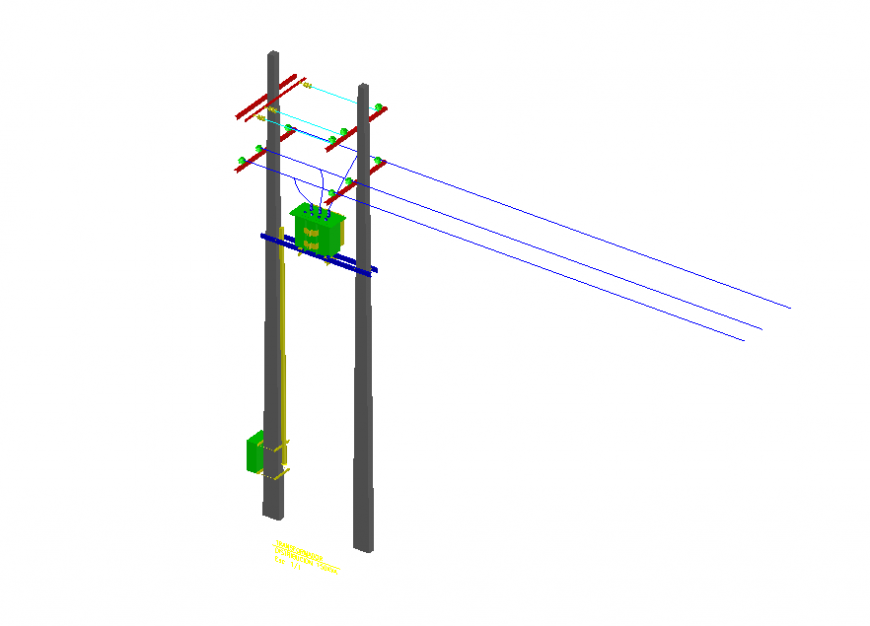Transformer light pole detail elevation layout autocad file
Description
Transformer light pole detail elevation layout autocad file, isometric view detail, wire detail, suport detail, color detail, electric motor detail, hatching detail, etc.
Uploaded by:
Eiz
Luna

