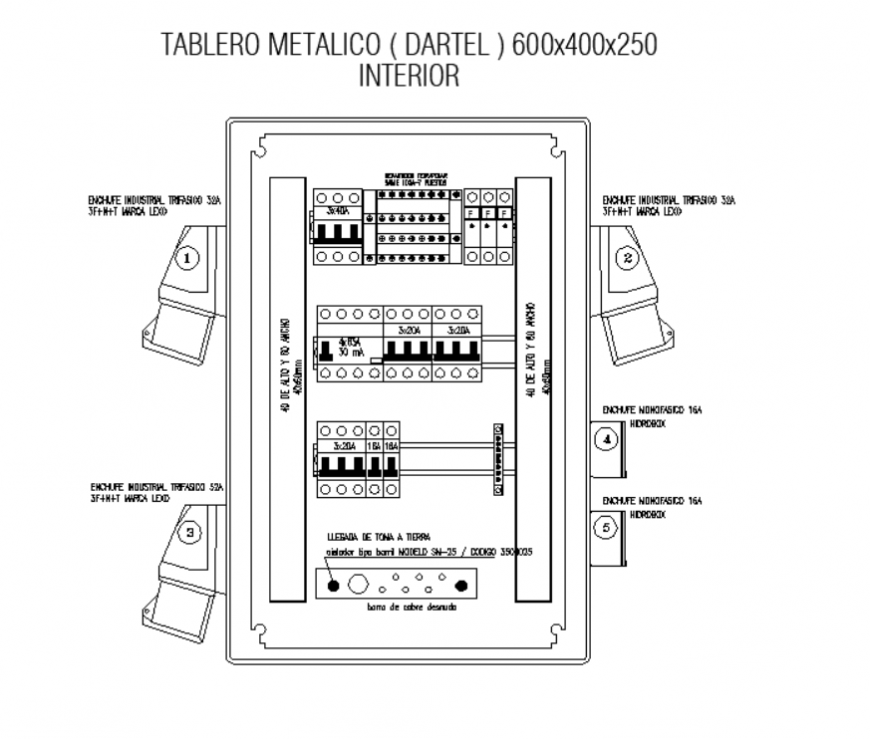Detail electrical circuit box elevation layout 2d view dwg file
Description
Detail electrical circuit box elevation layout 2d view dwg file, front elevation detail, switch detail, plug detail, diemsnion detail, nut bolt detail, naming detail,hatching detail, etc.
Uploaded by:
Eiz
Luna

