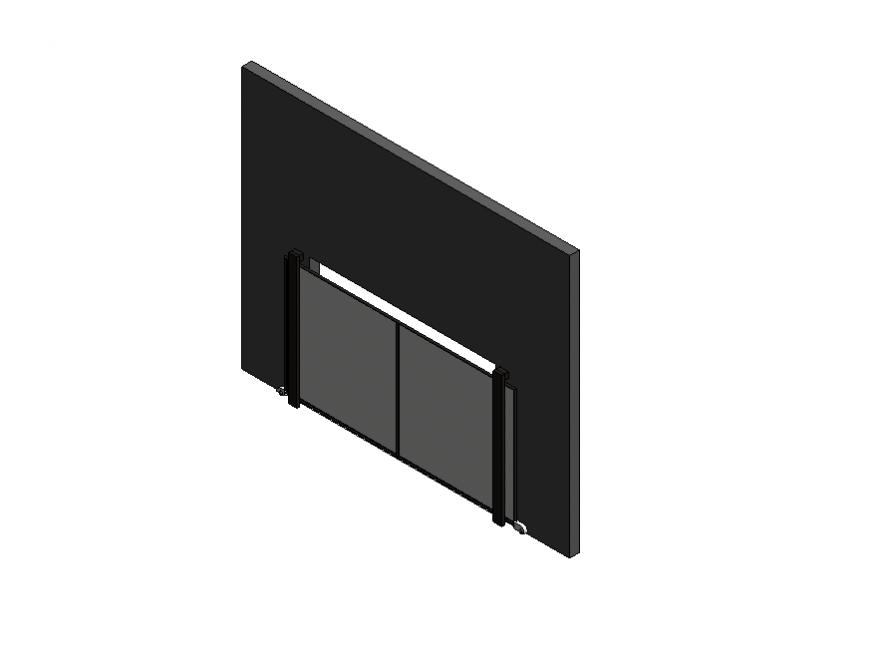3d model of Sliding door detail elevation layout 3d max file
Description
3d model of Sliding door detail elevation layout 3d max file, isometric view detail, roller detail, color detail, etc.
File Type:
3d max
File Size:
366 KB
Category::
Dwg Cad Blocks
Sub Category::
Windows And Doors Dwg Blocks
type:
Gold
Uploaded by:
Eiz
Luna

