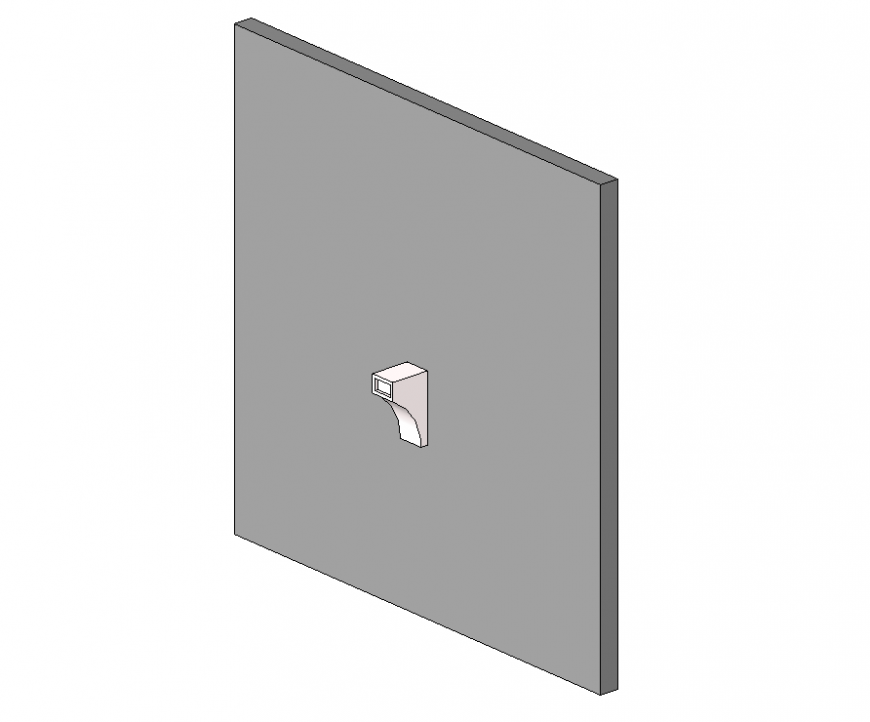Cornice bracket detail 3d model elevation layout 3d max file
Description
Cornice bracket detail 3d model elevation layout 3d max file, isometric view detail, color detail, etc.
File Type:
3d max
File Size:
201 KB
Category::
Dwg Cad Blocks
Sub Category::
Cad Logo And Symbol Block
type:
Gold
Uploaded by:
Eiz
Luna

