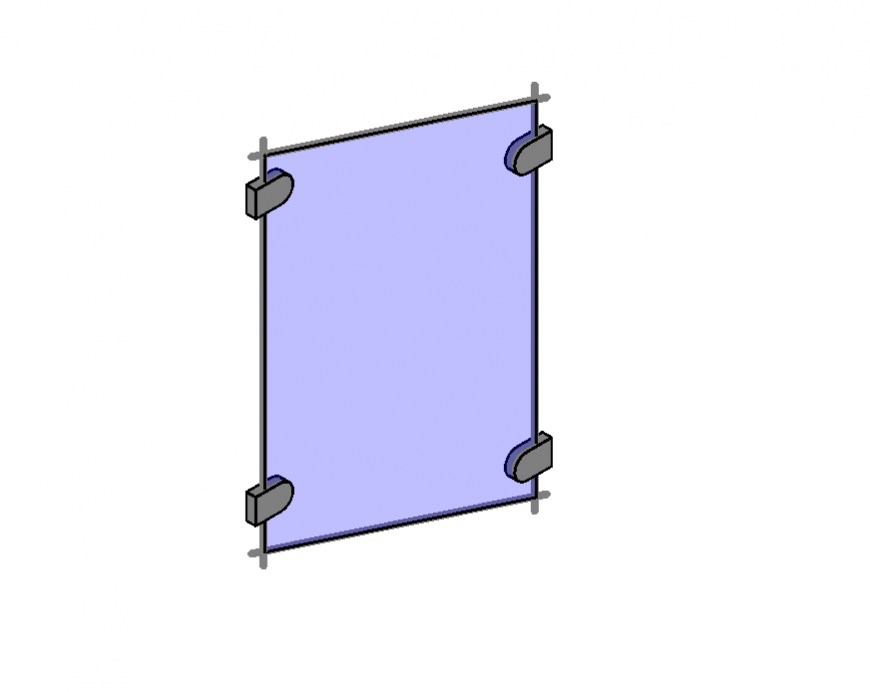3d model of Glass balustrade panel detail elevation 3d max file
Description
3d model of Glass balustrade panel detail elevation 3d max file, isometric view dteail, color detail, glass detail, etc.
File Type:
3d max
File Size:
193 KB
Category::
Dwg Cad Blocks
Sub Category::
Cad Logo And Symbol Block
type:
Gold
Uploaded by:
Eiz
Luna

