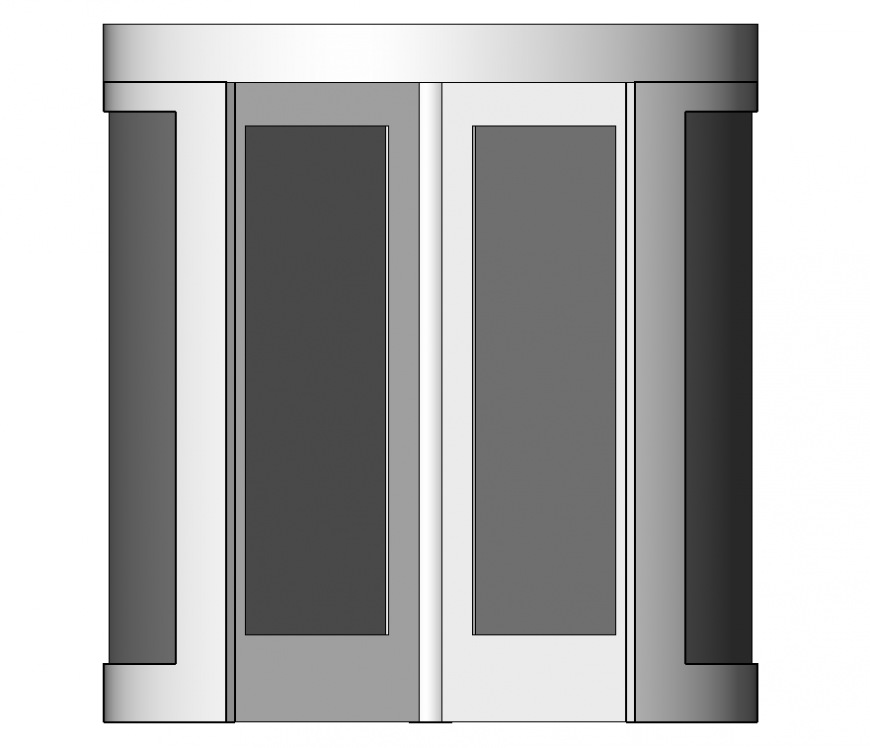3d model of a revolving door detail elevation 3d max file
Description
3d model of a revolving door detail elevation 3d max file, front elevation detail, color detail, etc.
File Type:
3d max
File Size:
396 KB
Category::
Dwg Cad Blocks
Sub Category::
Windows And Doors Dwg Blocks
type:
Gold
Uploaded by:
Eiz
Luna

