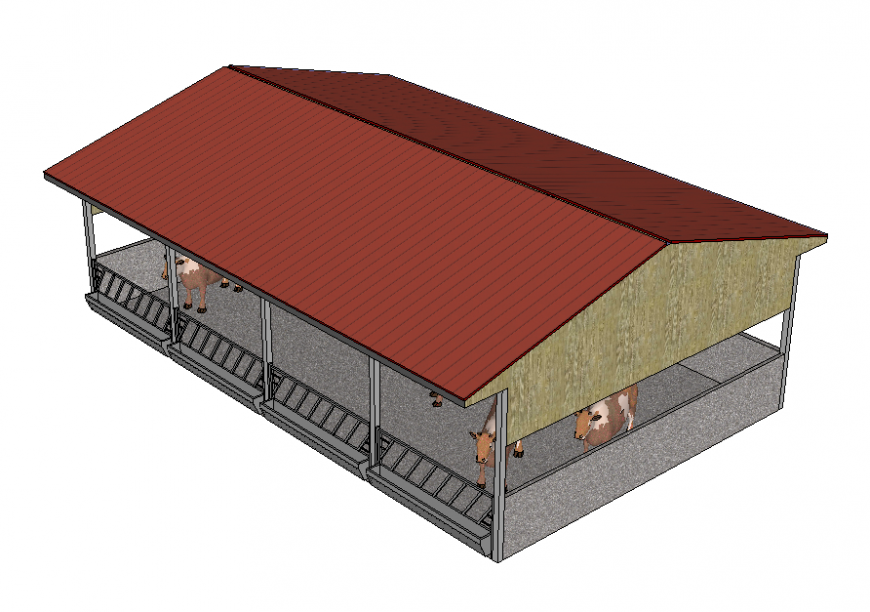Cattle shed detail 3d model elevation layout 3d max file
Description
Cattle shed detail 3d model elevation layout 3d max file, top elevation detail, wall detail, roof detail, hatching detail, floor detail, animal detail, column detail, etc.
Uploaded by:
Eiz
Luna

