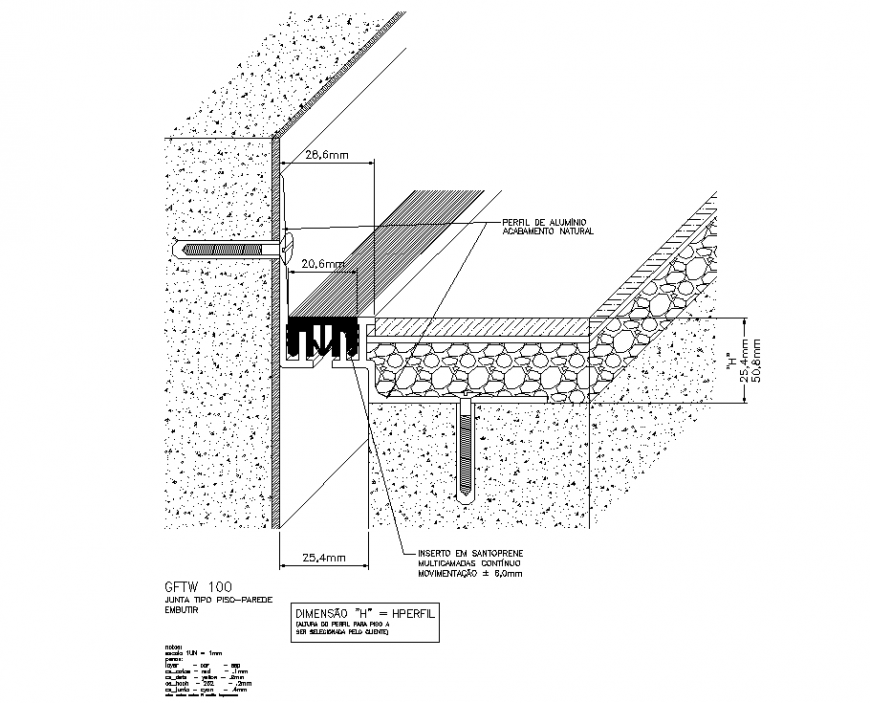Detail of wall and column joint section autocad file
Description
Detail of wall and column joint section autocad file, concrete mortar detail, reinforcement detail, bolt nut detail, stone detail, hatching detail, specification detail, hidden lien detail, legend detail, dimension detail, etc.
Uploaded by:
Eiz
Luna

