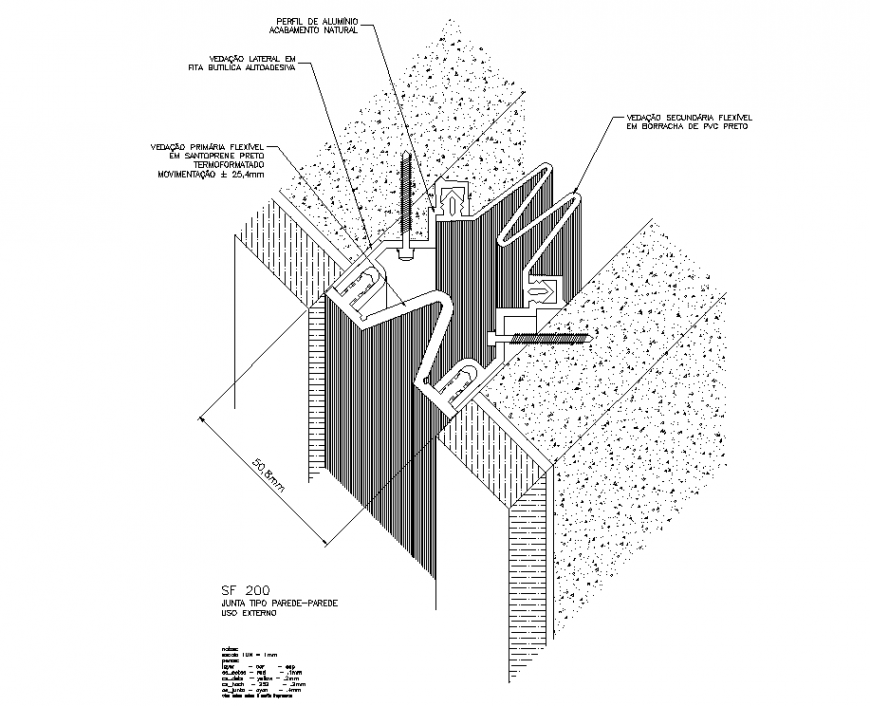Lock system expansion joint plan dwg file
Description
Lock system expansion joint plan dwg file, concrete mortar detail, dimension detail, naming detail, hidden lien detail, legend detail, reinforcement detail, hatching detail, etc.
Uploaded by:
Eiz
Luna

