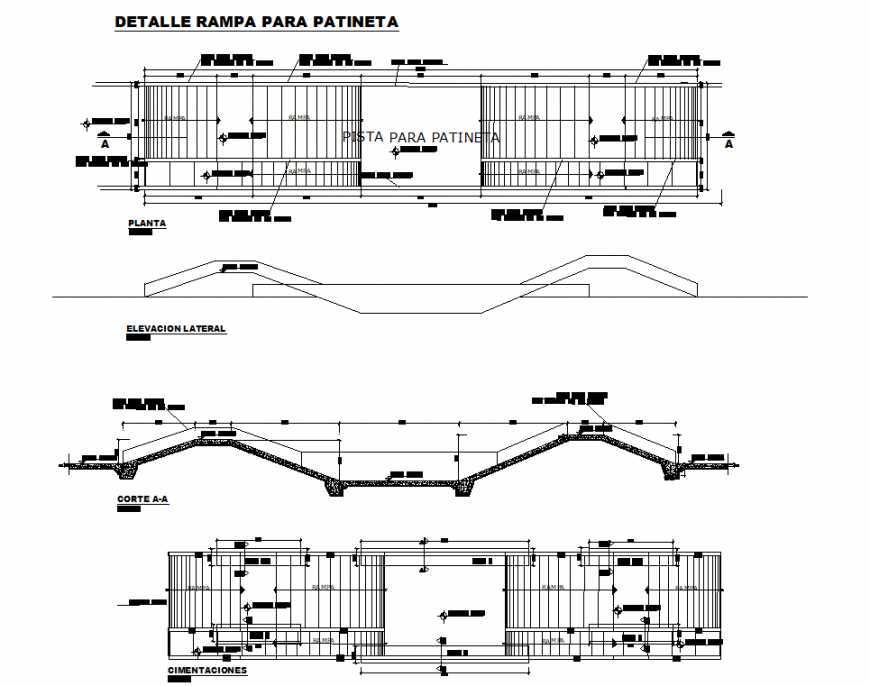Details of ramp plan, elevation and section autocad file
Description
Details of ramp plan, elevation and section autocad file, dimension detail, naming detail, section lien detail, front elevation detail, side elevation detail, section A-A’ detail, section B-B’ detail, leveling detail, slope direction detail, etc.
Uploaded by:
Eiz
Luna

