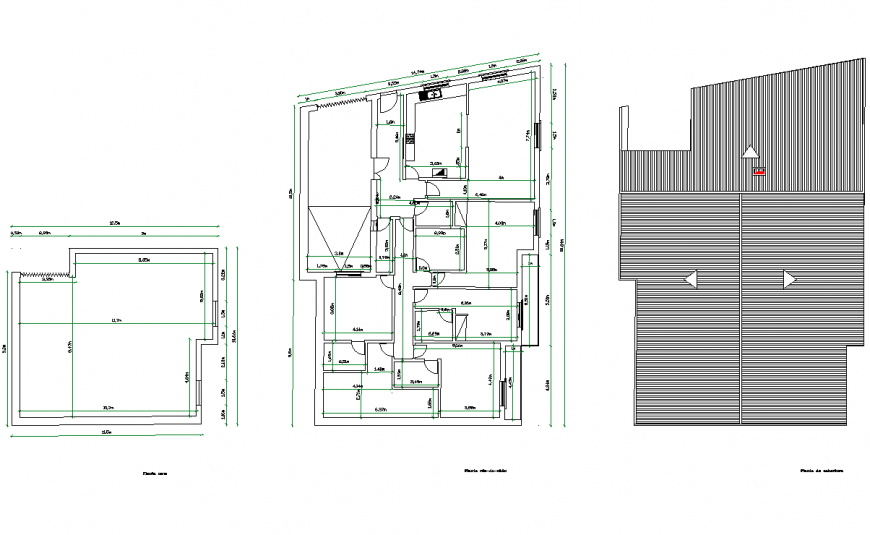House planning in ground floor to terrace plan layout file
Description
House planning in ground floor to terrace plan layout file, dimension detail, naming detail, furniture detail in door and window detail, hatching detail, slider door detail, etc.
Uploaded by:
Eiz
Luna
